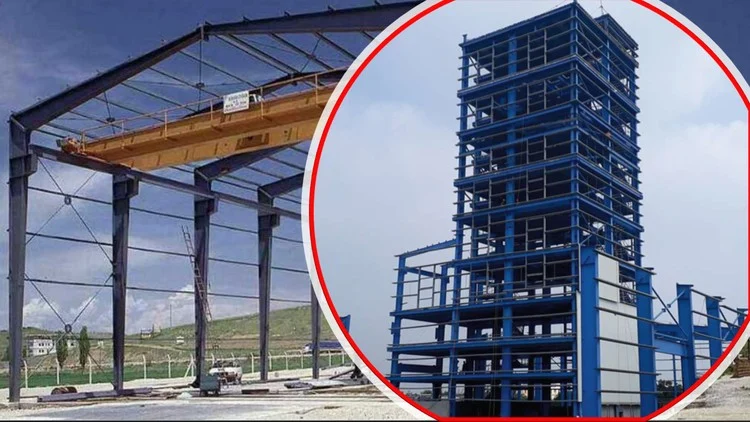Description
This Course Covers the Steel Structure Execution from Start to finish With Live Site videos Practically . We will Also cover PEB Structure Execution From Start to finish Understanding the Structural Drawings .
Topics Covered
- Pre Engineered Buildings – PEB
- Architectural Plan of a Commercial Steel Building of B+G +1 Story
- Footing Details and Excavation Details for Steel Structure
- Pedestal Steel Structural Drawing & Lift Wall Drawing Reading
- Footing Excavation & Footing Casting From Site for Steel Structure
- Site Video of the Steel Structure Construction
- What is Baseplate and how to Understand it from Site
- Anchor Bolts and its Specifications in Steel Structures
- Structural Steel Column Erection from Site
- Learn to Read Steel Structure Elevations -Part-01
- Learn to Read Steel Structure Elevations -Part-02
- Structural Steel Column Fabrication Drawing – MCP l BP l Stiffener
- Understanding Complicated Column Fabrication Drawing
- Complete Site Execution and Introduction to Deck Sheets
- Quantity Estimation of Beam and Its Costing
- Advantages of PEB Structures Over RCC AND Steel
- Bending Moment Diagram of PEB and its Applications
- PEB Fundamentals & Terminologies -Part-01
- PEB Fundamentals & Terminologies -Part-02
- PEB Fundamentals & Terminologies -Part-03
- PEB Fundamentals & Terminologies -Part-04
- Framing System in PEB – MS-1 I MS-2 I TCCS I SCLT – Part-01
- Framing System in PEB – MS-1 I MS-2 I TCCS I SCLT – Part-02
- Single Slope Building in PEB
- Multi Gable Buildings in PEB
- Flat Roof & low Rise PEB Buildings
- Standard Sizes of Purlins l Girts l Eaves Struts -Part-01
- Standard Sizes of Purlins l Girts l Eaves Struts -Part-02
- What is Sag Rods l Importance in PEB l Sag Angle in PEB
- What is Bracings l Angle l Rod l Cable Bracings l
- What is Jack Beams l Location of Jack Beams l Significance of Jack Beams
- Expansion Joints and Masonry Wall in PEB
- Accessories in PEB System -Part -01 l Ridge ventilators l Roof Monitors l
- Accessories in PEB System -Part -02 l Canopies l Fascia l Louvers
- Cranes in PEB Buildings – EOT Cranes l JIB Cranes l Gantry Cranes
- General Structural Details in PEB – Where to Provide Bracings in PEB
- Standard thickness of Rafter l Column l Base Plate l Bolts l Web l Flanges
- Grades of Structural Steel for PEB Systems l Mild Steel l Cold Formed
- Simply Supported Connection l Fixed Connection & Pinned Connection in Steel
- Different Loads acting on PEB System -Dead l l Live l Wind l Collateral l Crane
- Design Action on PEB Systems – What is lateral torsional Buckling l Bending
- Load Calculation on PEB Systems – Dead Load – Purlin Load – Sag Rod Load
- Types of PEB Column l Importance of Angle Section and Hot Rolled Section
- Basic understanding of PEB Building Design l Utilization Ratio in Steel Building
- Bending moment in PEB Rafters and its Concepts in Design
- Code Books for PEB Designing l Connection Design in Idea Statica
- General Requirements for PEB System Designing
Who this course is for:
- Civil Engineers Freshers and Experienced
- Structural Engineers
- Project Managers
- Steel Drafting Engineer
- Steel Designer
- Steel fabricator






